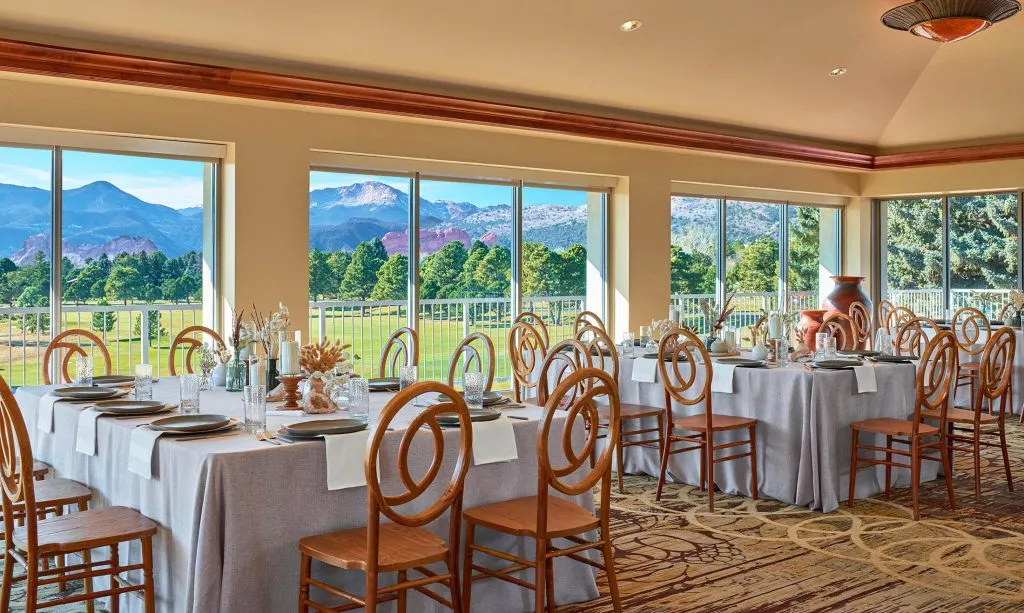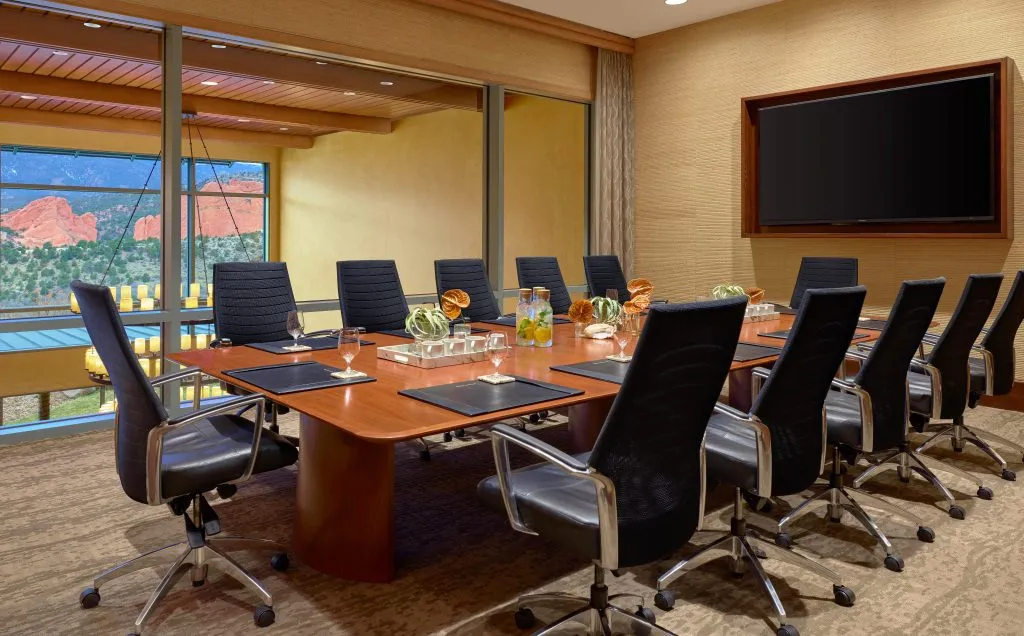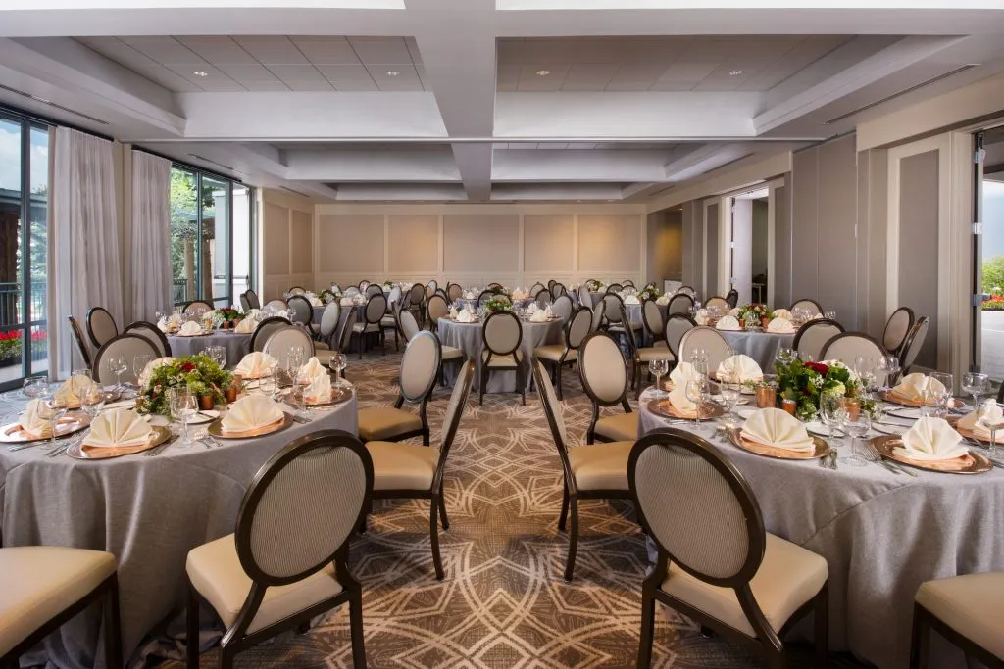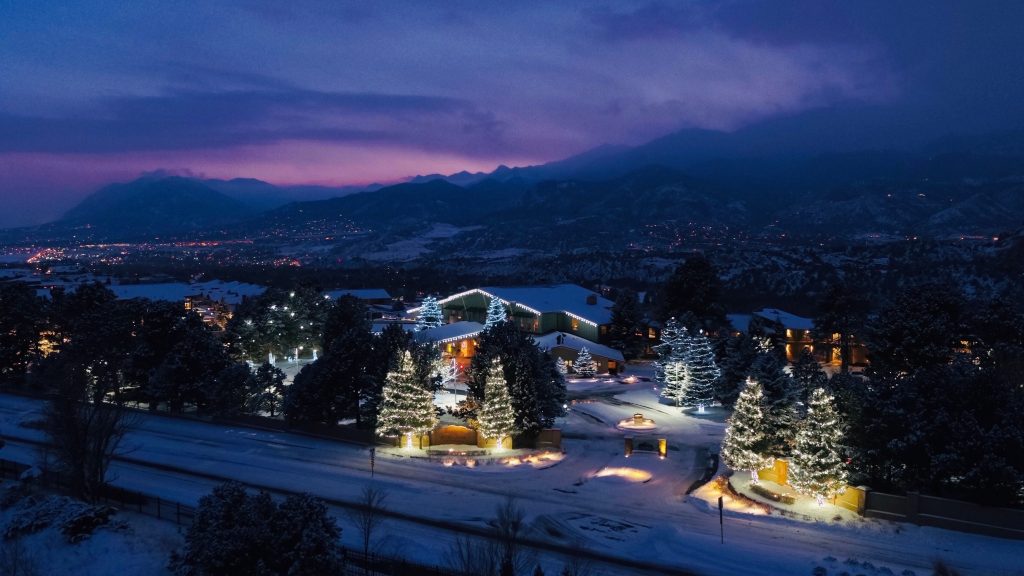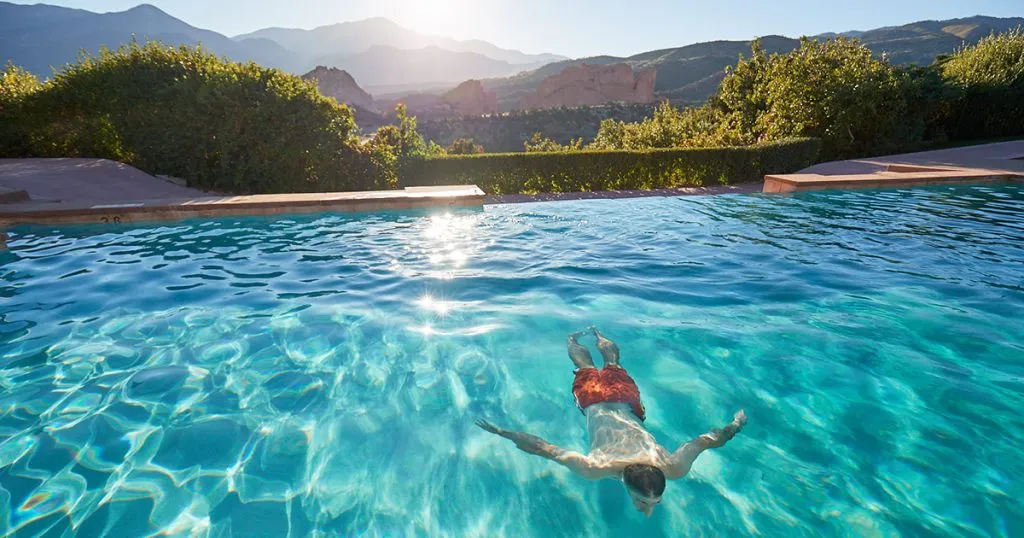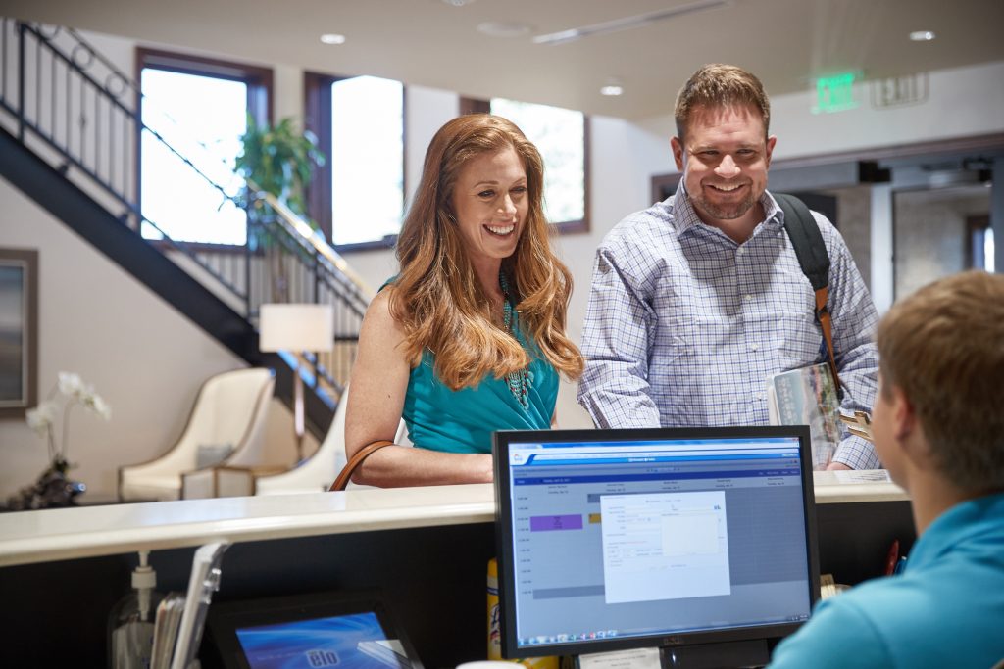Sentinel Boardroom
Perfect for focusing and making significant progress on the tasks at hand, the Sentinel Boardroom seats up to 10 people and is located in the Gateway Building.
Configurations
- Seated Capacity: 10
- Total Square Feet: 266
- Dimensions: 19 x 14′
- Ceiling Height: 9′
Capacity
- Conference 10
Three Graces Ballroom And Terrace
Three Graces Ballroom And Terrace An elegant concept of flowing space complete with a glass-walled atrium, terrace, fire and water features, and private event parking, Three Graces Ballroom is ideal for large gatherings with a personal…View At Kissing Camels
View At Kissing Camels Offering scenic views of the golf course, Pikes Peak, and red rock formations of Garden of the Gods. Configurations Capacity More Venues to Explore Ready to Start Planning? Contact Our Sales &…Reflection Pool
Reflection Pool Scaled from the original pool built in 1951, this iconic feature is set against a backdrop like nowhere else in the world. Configurations Capacity More Venues to Explore Ready to Start Planning? Contact Our…Mesa Boardroom
Mesa Boardroom This meeting space in Colorado Springs provides a stunning backdrop frames the Mesa Boardroom, which features built-in A/V capabilities and seating for 14. Configurations Capacity More Venues to Explore Ready to Start Planning? Contact…Hill Room & Terrace
Hill Room & Terrace At nearly 900 square feet, the round Hill Room is an excellent choice for seated gatherings of up to 50 guests. The Hill Room has picture windows that display views of the…Garden Room & Terrace
Garden Room & Terrace An elegant, windowed ballroom, the Garden Room can accommodate up to 150 guests and approximately 100 guests for a seated dining event. The room can also be divided for smaller groups of…
Ready to Start Planning?
Contact Our Sales & Catering Team


